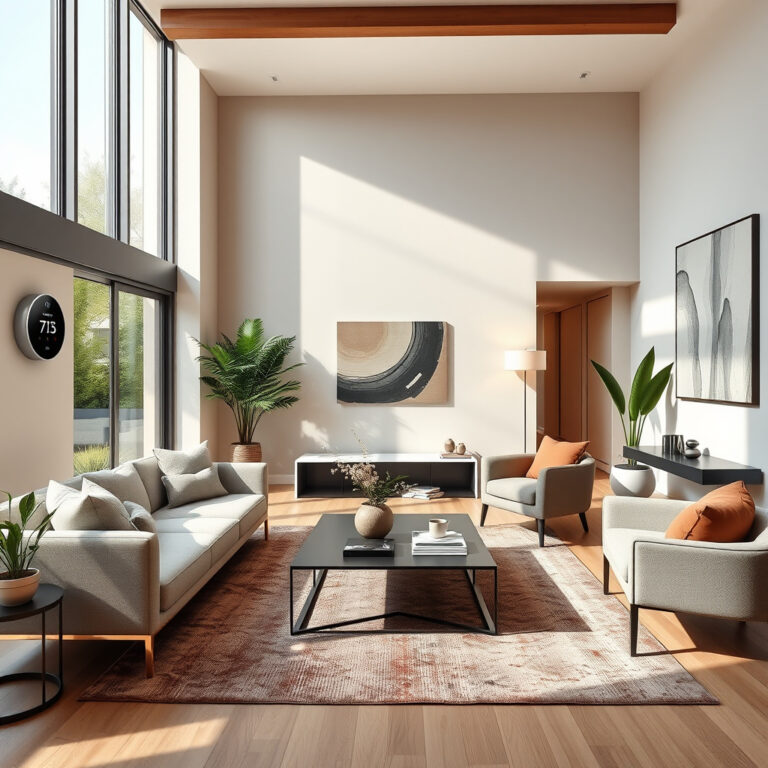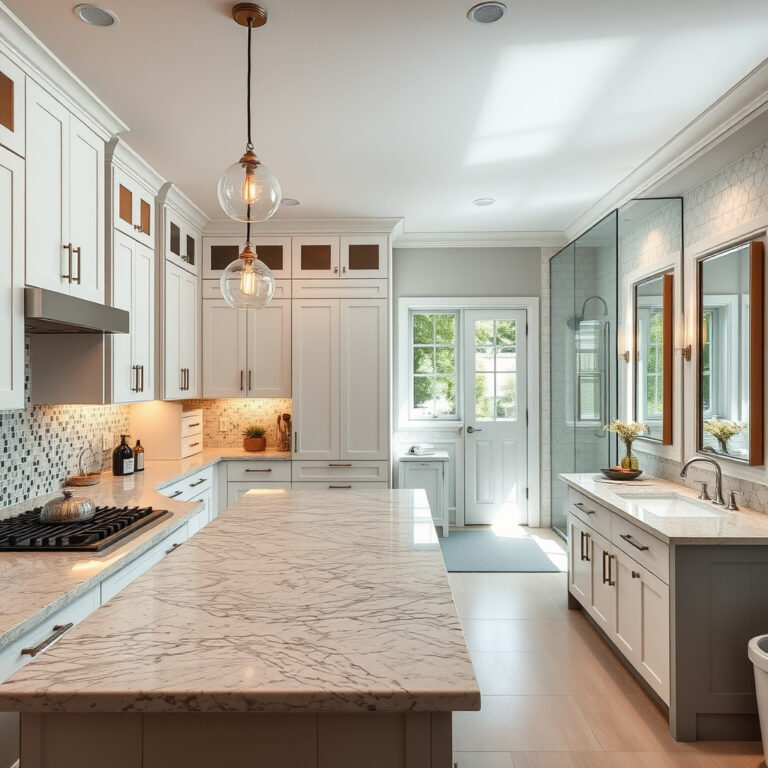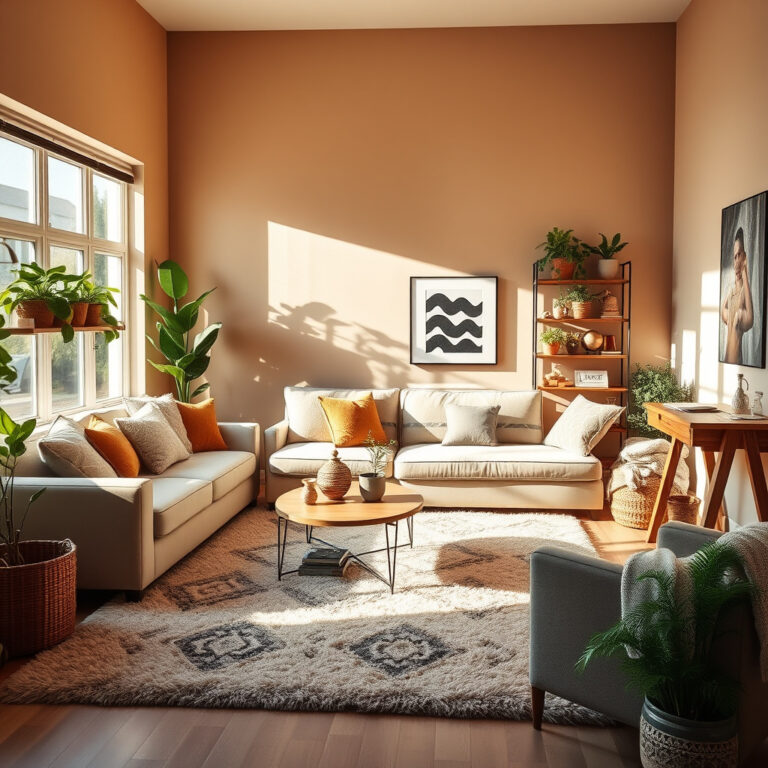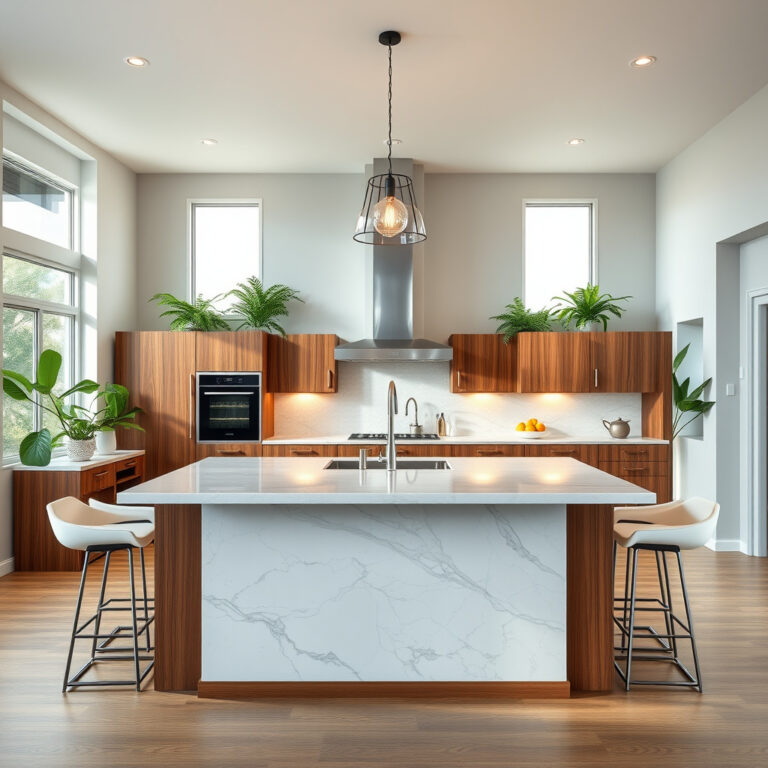Kitchen layout ideas refer to the various designs and arrangements that optimize space and functionality in a kitchen.
Are you looking for kitchen layout ideas that can transform your cooking space into a dream kitchen?
In this post, we’ll explore various layouts that enhance functionality, improve flow, and elevate the overall aesthetic of your home.
From the classic galley to open-concept designs, you’ll discover creative solutions tailored for busy families and homeowners aiming to increase their property value. Get ready to be inspired!
Exploring the Best Kitchen Layouts for Family Living
When it comes to creating a warm and inviting space for family life, the kitchen often takes center stage. It’s not just a place for cooking; it’s where memories are made, conversations flow, and families gather. Therefore, selecting the right kitchen layout is essential for optimizing functionality and fostering connection. Let’s dive into some kitchen layout ideas that can enhance your family living experience.
The Heart of the Home: Open Kitchen Layout
The open kitchen layout has gained immense popularity in recent years. This design effectively merges the kitchen with the dining and living areas, creating a seamless flow that encourages interaction. Families can engage in various activities simultaneously, whether it’s cooking dinner while supervising homework or entertaining guests. To make the most of an open layout, consider incorporating an island that serves multiple purposes, from meal prep to casual dining. This setup not only maximizes space but also enhances the overall atmosphere of togetherness.
Efficient Kitchen Layouts: The Work Triangle
In the world of kitchen design, the work triangle principle is a classic approach that remains relevant today. This concept prioritizes the placement of the stove, refrigerator, and sink in a triangular formation, minimizing unnecessary movement while cooking. Implementing this layout can significantly boost efficiency, allowing family members to work together in harmony. When planning your kitchen, think about how this triangular setup can fit within your specific space, ensuring that it meets the needs of daily family life.
Small Kitchen Layout Ideas: Maximizing Every Inch
For those with limited space, small kitchen layout ideas can transform a compact area into a highly functional hub. Utilizing vertical storage, such as shelves or cabinets that reach the ceiling, can help keep the kitchen organized while making the most of available space. Additionally, consider foldable tables or extendable countertops that can be tucked away when not in use. These smart solutions ensure that even a small kitchen can accommodate family gatherings without feeling cramped.
Family Kitchen Layout: Creating Zones for Activities
Designing a family kitchen layout involves thinking beyond just cooking. Creating distinct zones for different activities can enhance the kitchen’s usability. For example, a baking station with all necessary tools and ingredients can inspire culinary creativity, while a homework nook can provide a quiet space for kids to study. By strategically placing these zones, families can enjoy a versatile kitchen that adapts to their lifestyle.
Kitchen Design Inspiration: Blending Style and Function
Incorporating personal style into kitchen design can transform the space into a reflection of your family’s personality. Whether you prefer a modern aesthetic with sleek finishes or a cozy farmhouse vibe, the right design elements can create a welcoming environment. Consider using a mix of textures, colors, and materials to achieve a balanced look. This attention to detail not only enhances the visual appeal but also makes the kitchen a more enjoyable place for the entire family.
Kitchen Layout Planner: Visualizing Your Space
Before committing to a layout, using a kitchen layout planner can be an invaluable tool. These planners allow you to visualize different configurations and assess how they will work within your space. Experiment with various designs, including island placements, cabinet arrangements, and appliance locations. This step can help you make informed decisions, ensuring that the final layout is both practical and beautiful.
Luxury Kitchen Layouts: Elevating Family Living
For those looking to elevate their kitchen to a new level, luxury kitchen layouts offer an array of possibilities. High-end appliances, custom cabinetry, and exquisite finishes can transform an ordinary kitchen into a gourmet paradise. Open spaces with ample natural light create an inviting atmosphere, while sophisticated touches like a wine fridge or a coffee station cater to family preferences. Investing in such features can enhance daily life and make special occasions even more memorable.
Kitchen Organization Ideas: Keeping It Tidy
An organized kitchen is crucial for family living. Implementing smart kitchen organization ideas, such as drawer dividers, pull-out shelves, and labeled containers, can streamline daily tasks. These elements not only improve functionality but also instill a sense of order in a busy household. Encourage family members to participate in maintaining organization, making it a collective effort that fosters responsibility and teamwork.
With the right kitchen layout ideas and thoughtful design, your kitchen can become a cherished space in your home, where family bonds are strengthened and cherished moments are created.
Maximizing Space: Smart Kitchen Layout Ideas for Smaller Homes
In the world of kitchen design ideas, creating a functional and inviting space is crucial, especially for those living in smaller homes. The right kitchen layout ideas can transform a compact area into a highly efficient cooking hub that meets your family’s needs. Let’s explore some innovative approaches to maximize the available space while ensuring that the kitchen remains a warm and welcoming environment.
Utilizing Vertical Space
One of the best strategies for small kitchens is to think vertically. Installing shelves and cabinets that reach the ceiling can significantly increase your storage options. Consider open shelving to display beautiful dishware or cookbooks, adding both functionality and style to your kitchen. This not only frees up counter space but also draws the eye upward, making the room feel larger.
Embracing Open Kitchen Layouts
Open kitchen layouts are a popular choice for modern homes, as they create a seamless flow between cooking, dining, and living areas. By removing unnecessary walls, you can foster a sense of spaciousness. This layout encourages interaction among family members and guests, making it ideal for social gatherings. Incorporate an island or a breakfast bar to provide additional seating and workspace, which is essential in a compact kitchen.
Multi-Functional Furniture
In a smaller kitchen, every piece of furniture should serve multiple purposes. Look for tables that can extend when needed, or consider a kitchen island that offers storage and can double as a dining area. Bar stools with built-in storage can also be a great addition, helping you maintain a tidy environment while providing extra seating.
Smart Storage Solutions
- Pull-out drawers: Optimize cabinet space with pull-out drawers that make it easy to access pots and pans.
- Magnetic strips: Use magnetic strips to hold knives and other metal utensils, freeing up drawer space.
- Corner cabinets: Implement lazy Susans in corner cabinets to make the most of otherwise wasted space.
Choosing the Right Color Palette
The color scheme of your kitchen can greatly affect its perceived size. Light colors, such as whites, creams, and soft pastels, can make a small kitchen feel airy and open. Additionally, consider using a monochromatic color scheme to create a cohesive look. Accents of brighter colors can add personality without overwhelming the space.
Lighting is Key
Good lighting is essential in a small kitchen, not only for functionality but also for creating an inviting atmosphere. Layered lighting, including ambient, task, and accent lighting, can enhance the space. Under-cabinet lighting can illuminate work areas, while pendant lights over an island can provide a focal point and a warm glow.
As you explore small kitchen layout ideas, remember that creativity is your best ally. By implementing these smart solutions, you can create a kitchen that not only meets your family’s cooking needs but also serves as a comfortable gathering place. Whether you’re inspired by modern trends or timeless designs, maximizing space in your kitchen is entirely achievable.
Trendy Kitchen Layout Inspirations for Property Investors
Investing in property often involves understanding the latest trends that appeal to potential buyers or renters. One of the key areas to focus on is the kitchen, which is often seen as the heart of the home. With the right kitchen layout ideas, property investors can significantly enhance the appeal of a space. In today’s real estate market, a well-thought-out kitchen layout not only increases functionality but also elevates the overall aesthetic of the home.
Open Kitchen Layouts: Embracing Space and Light
One of the most popular trends in modern kitchens is the open layout. This design allows for a seamless flow between the kitchen, dining, and living areas. Such configurations are ideal for family gatherings and entertaining guests, making them highly sought after. By removing barriers, like walls, and incorporating an island or a breakfast bar, you create a space that feels larger and more inviting. This approach not only maximizes space but also fosters interaction among family members and friends.
Efficient Kitchen Layouts for Small Spaces
For smaller homes, efficient kitchen layouts are vital. Investors can look into designs that optimize every inch of space without sacrificing style. Consider layouts that utilize vertical storage solutions, such as wall-mounted shelves or tall cabinets that reach the ceiling. Additionally, foldable tables or multi-functional islands can serve as both prep areas and dining spots, making them perfect for compact kitchens. These small kitchen layout ideas ensure that even limited spaces can be both functional and aesthetically pleasing.
Luxury Kitchen Layouts: Elevating the Experience
In the luxury market, kitchens are becoming more than just cooking spaces; they are being transformed into culinary sanctuaries. High-end kitchen design ideas include features like gourmet islands equipped with high-performance appliances and elegant finishes. Incorporating elements such as wine coolers, built-in coffee makers, and spacious pantries can greatly enhance the appeal of a luxury kitchen. These features not only showcase sophistication but also provide practicality, catering to the needs of discerning buyers.
Kitchen Organization Ideas for Maximum Efficiency
An organized kitchen can make a world of difference, especially for families. Integrating smart storage solutions can elevate the functionality of any kitchen layout. Pull-out drawers, lazy Susans, and built-in dividers can help keep everything in its place. Additionally, using clear containers for pantry items not only looks appealing but also makes it easier to find what you need. These kitchen organization ideas can significantly enhance the usability of the kitchen, making it a more enjoyable space to cook and gather.
Utilizing a Kitchen Layout Planner
For property investors looking to redesign or remodel a kitchen, employing a kitchen layout planner can be incredibly beneficial. These tools help visualize different configurations and can assist in determining the best use of space. By experimenting with various layouts, investors can identify the most appealing options that resonate with current market trends. A well-planned kitchen not only attracts buyers but can also lead to quicker sales or rentals, making it a smart investment decision.
By embracing these trendy kitchen layout inspirations, property investors can significantly enhance the value and marketability of their properties. Whether focusing on modern, efficient designs or luxurious finishes, the right kitchen layout can make all the difference in attracting potential buyers.
Functional Kitchen Layout Ideas for Busy Professionals
In today’s fast-paced world, having a functional kitchen layout is essential for busy professionals who want to maximize their time without sacrificing style. The right kitchen design ideas can transform your cooking space into an efficient hub that caters to your culinary needs while also reflecting your personal taste. Here are some innovative layout ideas to consider.
Open Kitchen Layout
An open kitchen layout is a popular choice among busy professionals. This design integrates the kitchen with the living or dining areas, creating a seamless transition between spaces. It allows for easy interaction with family and friends while cooking, making meal prep feel less isolating. To enhance this layout, consider incorporating a large island that can serve as both a cooking space and a casual dining area. This multifunctional piece can also provide additional storage, which is crucial for maintaining an organized kitchen.
Efficient Kitchen Layouts
For those who often find themselves juggling multiple tasks at once, an efficient kitchen layout is vital. Think about the classic work triangle concept, which positions the refrigerator, stove, and sink in a triangular formation. This arrangement minimizes unnecessary movement, allowing you to navigate your kitchen with ease. Additionally, integrating pull-out cabinets and smart storage solutions can help keep everything within reach, making your cooking experience smoother.
Small Kitchen Layout Ideas
If space is limited, don’t worry; there are plenty of small kitchen layout ideas that can maximize functionality. Consider vertical storage options, such as open shelving or wall-mounted racks, to free up counter space. A foldable table can also provide dining space when needed and can be tucked away when not in use. Using lighter colors for cabinetry and walls can create an illusion of a larger space, while mirrors can add depth and brightness.
Family Kitchen Layout
For busy families, a family kitchen layout that encourages collaboration is key. Design your kitchen with a large, central island that not only serves as a preparation area but also as a gathering spot for family members. Incorporate seating around the island for casual meals or homework sessions. Additionally, consider a layout that allows for easy supervision of children while cooking, ensuring that everyone feels included in the kitchen activities.
Kitchen Remodeling Ideas
If you’re thinking of a kitchen remodel, focus on creating a layout that enhances functionality. Open shelving can provide easy access to frequently used items while adding a modern touch. Installing under-cabinet lighting can brighten up work areas, making cooking more enjoyable. Don’t shy away from experimenting with different textures and materials; a combination of wood, metal, and glass can create visual interest without overwhelming the space.
In the current landscape of kitchen design, it’s essential to have a layout that not only meets your cooking needs but also fits your lifestyle. Whether you prefer an open concept, an efficient work triangle, or a family-friendly space, the right kitchen layout ideas can make all the difference in your daily routine.
Creating a Timeless Kitchen: Layout Ideas That Last
When it comes to designing a kitchen that stands the test of time, thoughtful planning and a clear vision are essential. A well-designed kitchen not only enhances the beauty of your home but also improves functionality, making it a space where family and friends can gather comfortably. Here, we explore various kitchen layout ideas that are both practical and timeless, ensuring your kitchen remains stylish and efficient for years to come.
Classic Layouts That Endure
One of the most effective ways to create a lasting kitchen is by starting with classic layouts. The U-shaped kitchen is a prime example, offering ample counter space and storage while facilitating easy movement between the cooking, prep, and cleaning zones. This layout is particularly appealing for families, as it promotes interaction while cooking.
Another enduring choice is the L-shaped kitchen, which creates an open flow and can be easily adapted for various styles. This layout is perfect for smaller spaces, allowing for a cozy yet functional environment. By incorporating an island, you can enhance the workspace while adding a social element where family members can sit and enjoy a meal or help with meal prep.
Open Concepts for Modern Living
In the present day, many homeowners are gravitating towards open kitchen layouts that seamlessly connect to dining and living areas. This design not only maximizes space but also fosters a sense of togetherness. Consider incorporating a large island with seating, which can serve as both a cooking area and a casual dining spot. This flexibility is perfect for busy professionals and families alike, making it easy to entertain while preparing meals.
Incorporating Efficient Kitchen Layouts
When choosing kitchen design ideas, it’s crucial to think about efficiency. The work triangle concept, which involves positioning the sink, stove, and refrigerator in a triangular formation, remains a foundational principle. This layout minimizes unnecessary movement and allows for a smooth cooking experience. In addition, consider cabinetry that maximizes storage, such as pull-out shelves and deep drawers, which can help keep your kitchen organized and clutter-free.
Timeless Finishes and Materials
The materials and finishes you choose can significantly impact the longevity of your kitchen’s design. Opt for durable countertops, such as granite or quartz, which not only withstand wear and tear but also add a touch of elegance. Classic white cabinetry paired with natural wood accents can create a warm, inviting atmosphere that transcends trends. Don’t forget to include high-quality hardware that complements your overall design; it can make a remarkable difference in the kitchen’s aesthetic.
Focus on Lighting
Lighting plays a crucial role in kitchen design, influencing both functionality and mood. A combination of ambient, task, and accent lighting can enhance the kitchen’s usability while creating a welcoming atmosphere. Pendant lights over an island or dining area can serve as focal points, adding character and style. Ensure that your lighting choices are not only beautiful but also practical, allowing for a well-lit workspace.
Prioritize Organization and Accessibility
Timeless kitchens are not just about aesthetics; they are also about smart organization. Incorporating features like pull-out pantry shelves, lazy Susans, and built-in dividers can significantly improve accessibility and efficiency. These kitchen organization ideas make it easy to find what you need, ensuring that cooking and entertaining are always enjoyable experiences.
By thoughtfully selecting a layout that suits your lifestyle and incorporating durable materials, you can create a kitchen that is both timeless and functional. Whether you lean towards a classic U-shaped design or an open concept that encourages connection, the key is to create a space that feels uniquely yours while remaining adaptable to changing needs.
Crafting Your Dream Kitchen: Personalizing Layout Ideas
Creating your ideal kitchen is a journey of self-expression, where each choice reflects your personality and lifestyle. As you explore various kitchen layout ideas, it’s essential to personalize these concepts to ensure they meet your unique needs. This process not only enhances the functionality of your space but also transforms it into a warm and inviting area for family and friends.
Understanding Your Needs
Before diving into layouts, take a moment to assess how you use your kitchen. Are you an avid cook who loves to experiment with new recipes? Or do you prefer a casual atmosphere for family gatherings? Understanding your cooking habits and entertaining style is crucial in choosing the right layout. This will guide you in selecting elements that suit your daily activities, ensuring your kitchen is both practical and enjoyable.
Exploring Layout Options
When it comes to kitchen design ideas, there are several popular layouts to consider:
- Open Kitchen Layout: This layout promotes flow and connectivity, making it perfect for socializing. It often merges the kitchen with the dining or living areas, creating an inviting space.
- Galley Kitchen: Ideal for smaller homes, this layout features two parallel walls, maximizing efficiency. It provides ample counter space and storage, making cooking a breeze.
- L-Shaped Kitchen: This versatile option utilizes two adjacent walls, allowing for a spacious feel. It’s great for integrating an island or a breakfast nook.
- U-Shaped Kitchen: Encapsulating three walls, this layout offers extensive storage and counter space, ideal for busy households.
Each of these layouts has its own charm and functionality, so consider how they align with your cooking style and social habits.
Incorporating Personal Touches
Once you’ve settled on a layout, it’s time to infuse your personality into the design. Think about color schemes, materials, and finishes that resonate with you. For instance, a modern kitchen layout might benefit from sleek, stainless steel appliances and minimalist cabinetry, while a more traditional space could feature warm wood tones and classic tile backsplashes.
Don’t forget about organization! Effective kitchen organization ideas can enhance usability. Consider pull-out shelves, deep drawers, and clever storage solutions to keep your space tidy and functional. This is especially important in smaller kitchens, where every inch counts.
Consulting Professionals
If you’re unsure about how to bring your vision to life, working with a kitchen layout planner can be incredibly beneficial. They can help you navigate through various kitchen remodeling ideas and ensure that your design is not only beautiful but also practical. By collaborating with experts, you can avoid common pitfalls and create a space that truly reflects your lifestyle.
By thoughtfully selecting your layout and personalizing it to your taste, you can craft a kitchen that is not just a place for cooking, but a cherished part of your home where memories are made. Whether you’re preparing meals for loved ones or enjoying a quiet coffee in the morning, your dream kitchen awaits.

Sky Team – Home Renovation Experts. The Sky Team specializes in siding repair, painting, deck renovation, kitchen, and bathroom remodeling. We deliver quality craftsmanship and lasting solutions to enhance your home’s value and beauty.



