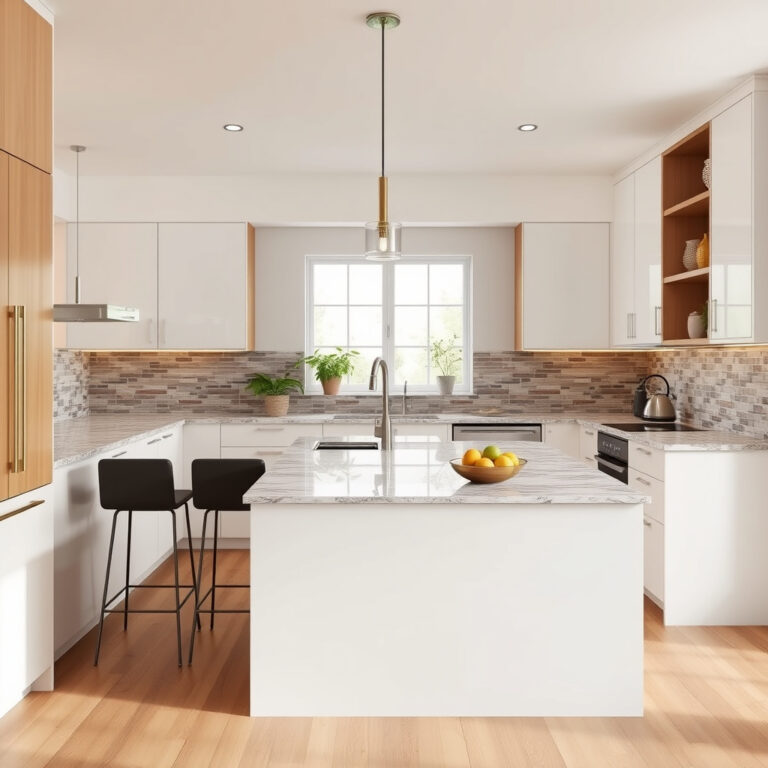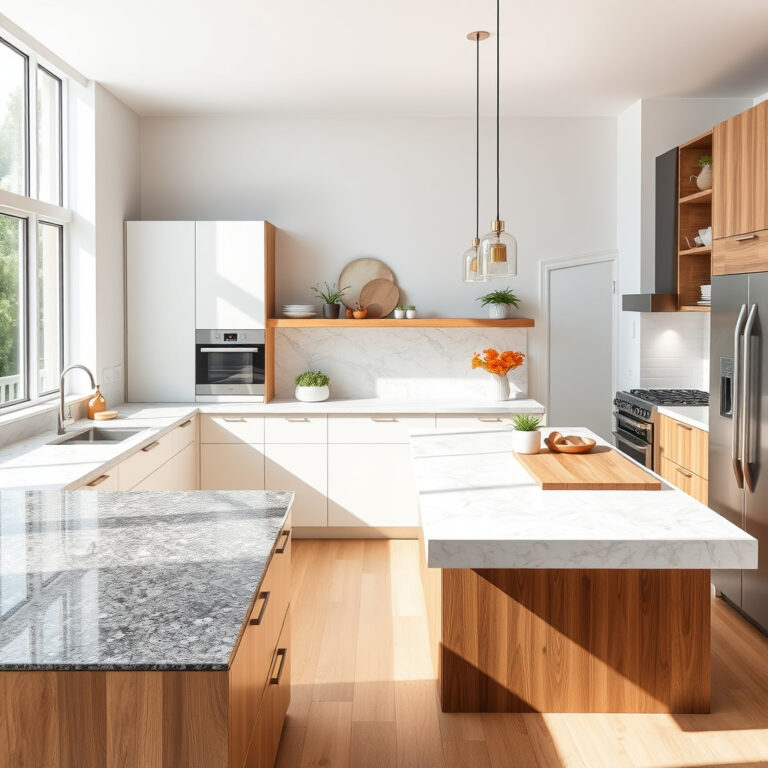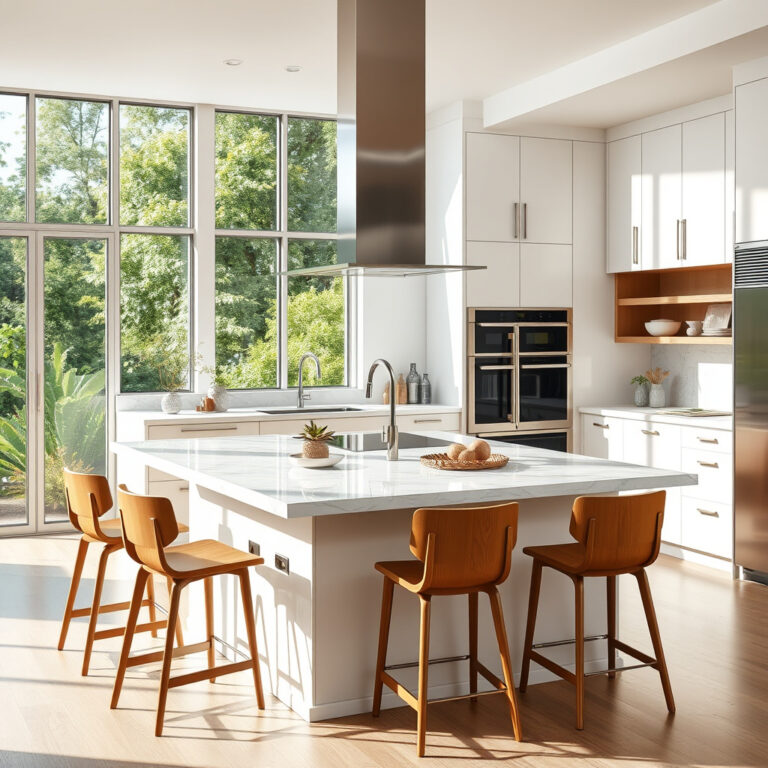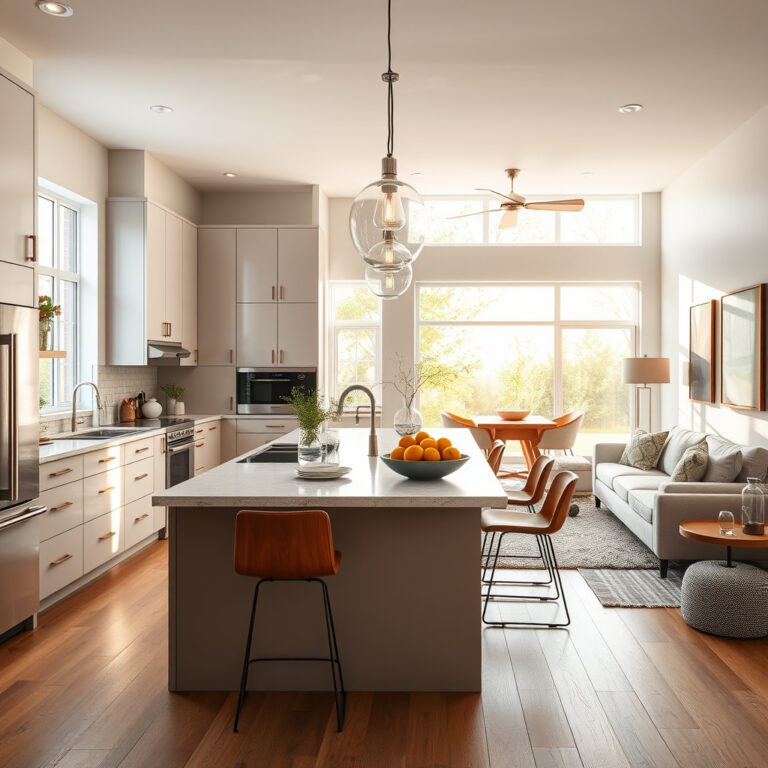Kitchen layout ideas refer to various design concepts that optimize space, functionality, and aesthetics in your kitchen.
Are you ready to elevate your cooking space? Kitchen layout ideas are the key to creating a functional and stylish kitchen that suits your family’s needs.
In this post, you’ll discover innovative layouts that maximize space, enhance workflow, and even add value to your home.
From open-concept designs to efficient work triangles, we promise you’ll find inspiration that sparks your creativity and transforms your kitchen into the heart of your home.
Maximizing Space: Clever Kitchen Layout Ideas for Small Areas
When it comes to designing a kitchen in a compact space, creativity is your best ally. Effective kitchen layout ideas can transform even the tiniest areas into functional culinary havens. The goal is to maximize every inch while ensuring that the space remains inviting and efficient. Here are some innovative strategies to consider for your small kitchen layout.
Embrace Open Kitchen Designs
One of the most popular trends in modern kitchens is the open kitchen design. This layout removes barriers between the kitchen and adjacent living areas, creating a sense of spaciousness. By integrating the kitchen with the dining or living room, you can make your cooking space feel larger and more connected. Use an island or a breakfast bar as a subtle division, which not only serves as additional workspace but also encourages interaction.
Utilize Vertical Space
When floor space is limited, think vertically. Installing cabinets that reach the ceiling can provide ample storage for kitchen essentials while drawing the eye upward, making the room feel taller. Consider adding shelves above countertops or using wall-mounted racks for pots and pans. This not only optimizes space but also adds a stylish touch to your kitchen design ideas.
- Wall-mounted shelves: Perfect for displaying cookbooks or decorative items.
- Hanging pot racks: Keep your cookware accessible and free up cabinet space.
- Magnetic strips: Ideal for storing knives and metal utensils out of the way.
Choose Functional Kitchen Layouts
In a small kitchen, every element must serve a purpose. Opt for a functional kitchen layout that allows for easy movement and workflow. The classic work triangle—where the sink, stove, and refrigerator form a triangle—remains a timeless guideline. This setup minimizes unnecessary steps, allowing you to work efficiently.
Incorporate Multi-functional Furniture
Multi-functional furniture is a crucial component of small kitchen layouts. Consider a kitchen island with built-in storage or a dining table that doubles as additional prep space. Foldable tables and chairs can be tucked away when not in use, freeing up valuable floor space. These elements not only enhance functionality but also contribute to a clutter-free environment.
Optimize Lighting
Effective lighting can make a small kitchen appear larger and more inviting. Natural light is ideal, so if possible, keep window treatments light and airy. For artificial lighting, consider under-cabinet lights to illuminate work areas and pendant lights over islands or dining areas to create a cozy atmosphere. A well-lit kitchen encourages a warm, welcoming feel, making it a place where you want to spend time.
Consider Color and Design
The choice of colors and finishes can significantly affect how spacious a kitchen feels. Lighter shades tend to reflect light, making the space feel open and airy. Incorporating mirrors or glossy finishes can further enhance this effect. When selecting materials, think about how they will complement one another to create a cohesive look. Utilizing modern kitchen ideas with sleek lines and minimalistic designs can also contribute to a more expansive feel.
By thoughtfully integrating these clever kitchen layout ideas into your small space, you can create a functional and stylish environment that meets all your cooking and entertaining needs. Whether you’re considering a full kitchen remodel or just looking to refresh your space, these strategies will help you make the most of your kitchen area.
The Heart of the Home: Seamless Kitchen Layouts for Family Gatherings
When it comes to creating a warm and inviting space for family gatherings, the kitchen often takes center stage. It’s the heart of the home, where meals are prepared, stories are shared, and memories are made. A well-thought-out kitchen layout can make all the difference in fostering those moments of connection. By incorporating kitchen layout ideas that prioritize flow and accessibility, you can transform your kitchen into a dynamic gathering space.
Open Spaces for Interaction
One of the most popular trends in kitchen design ideas is the open kitchen concept. This layout blurs the lines between the kitchen and living areas, allowing family members to interact while cooking or entertaining. Imagine preparing a meal while your loved ones relax in the adjoining living room; this seamless interaction fosters a sense of togetherness. An island can serve as a natural divider, providing additional seating and a surface for meal prep.
Functional Kitchen Layouts
When planning your kitchen, consider the work triangle— the optimal distance between the stove, sink, and refrigerator. This principle ensures efficiency while cooking, allowing you to move freely without disruption. A U-shaped or L-shaped kitchen can enhance this flow, making it easier to multitask during family gatherings.
- U-shaped layouts: These are great for maximizing space, providing ample countertop and storage areas.
- L-shaped designs: Perfect for smaller areas, they create a cozy environment while maintaining functionality.
Incorporating Modern Kitchen Ideas
Modern kitchen ideas often focus on clean lines and minimalism, but they can also embrace warmth and comfort. Think about integrating natural materials such as wood or stone to create a welcoming atmosphere. Open shelving can display family heirlooms or cookbooks, adding a personal touch that invites conversation. Additionally, vibrant colors can uplift the space, making it more inviting for gatherings.
Kitchen Space Optimization
For those with limited space, efficient kitchen layouts are essential. Consider incorporating multi-functional furniture, such as a dining table that doubles as extra prep space. Foldable or extendable tables can accommodate larger groups during gatherings without permanently sacrificing your kitchen’s footprint.
Inviting the Outdoors In
Another trend gaining traction is bringing the outdoors into the kitchen. Large windows or sliding glass doors can create a sense of openness and light. Pairing this with outdoor seating areas can extend your living space, making it perfect for alfresco dining or casual family meals in warmer months.
Creating a Welcoming Atmosphere
Lighting plays a crucial role in setting the mood. Layering your lighting with pendant lights over the island, under-cabinet lighting, and dimmable fixtures can help create a warm ambiance. Soft, inviting colors on the walls can complement the lighting, making your kitchen feel even more welcoming.
As you explore various kitchen layout ideas, keep in mind the flow, functionality, and aesthetics that will cater to your family’s needs. With thoughtful planning and design, your kitchen can become more than just a cooking space; it can be the heart of your home where everyone gathers to celebrate life’s moments.
Trendy vs. Timeless: Kitchen Layout Ideas That Increase Home Value
When it comes to enhancing your home’s value, the kitchen layout ideas you choose play a pivotal role. Striking a balance between trendy and timeless designs can elevate your kitchen while also appealing to potential buyers. A well-thought-out layout not only enhances functionality but also creates an inviting atmosphere that is hard to resist.
Understanding the Trendy Elements
Trendy kitchen designs often incorporate the latest materials, colors, and technologies. Open kitchen designs, for example, have surged in popularity due to their ability to create a seamless flow between cooking and living spaces. Features like large islands with bar seating, sleek cabinetry, and integrated appliances are staples of modern kitchen ideas. These elements foster a sense of community, making it easier for families and friends to gather.
However, while keeping up with trends can make your kitchen feel fresh, it’s essential to choose features that will stand the test of time. For instance, opting for a neutral color palette can give a modern feel while ensuring the space remains appealing for years to come. Incorporating features like quartz countertops or hardwood floors can add a contemporary touch without risking obsolescence.
Choosing Timeless Designs
Timeless kitchen layouts focus on functionality and classic aesthetics. These designs often include elements such as robust cabinetry, classic tile backsplashes, and well-planned work zones that enhance kitchen space optimization. A functional kitchen layout with dedicated areas for cooking, cleaning, and storage not only makes daily tasks easier but also appeals to buyers who prioritize practicality.
Incorporating natural materials, like wood and stone, can also provide a warm and inviting atmosphere. The combination of these materials with modern appliances creates a stunning contrast that never goes out of style. It’s all about blending the old with the new in a way that feels cohesive and welcoming.
Maximizing Value Through Smart Layout Ideas
To maximize the value of your kitchen, consider layouts that encourage efficiency and interaction. A U-shaped layout, for instance, can provide ample counter space while facilitating smooth workflow between the fridge, stove, and sink. This type of layout is ideal for those who enjoy cooking and entertaining, making it a valuable addition to any home.
Another approach is the L-shaped layout, which works beautifully in both small kitchens and larger spaces. This design allows for easy movement and can accommodate dining areas within the kitchen. Adding elements like pendant lighting over the island or a breakfast nook can enhance the overall appeal and functionality of the space.
Incorporating Functional Features
When thinking about kitchen remodeling tips, prioritize features that offer both utility and style. Built-in shelving or customizable cabinetry can help keep the space organized while also reflecting your personal taste. Upgrading to energy-efficient appliances not only appeals to environmentally conscious buyers but also reduces long-term costs.
Furthermore, consider how the kitchen connects with other areas of the home. Creating an open-concept design that flows into the dining or living area can significantly enhance the overall experience of the home. This layout not only makes your kitchen more functional but also increases the perceived value of your property.
Ultimately, the key to successful kitchen design lies in balancing trendy elements with timeless features. By carefully selecting your kitchen layout ideas and focusing on functionality, you can create a space that not only meets your needs but also captivates potential buyers for years to come.
Smart Design: Kitchen Layout Ideas for Busy Professionals
In today’s fast-paced world, busy professionals often find themselves juggling work, family, and personal commitments. A well-designed kitchen can be a sanctuary that enhances efficiency while providing a welcoming space for meals and gatherings. Here are some kitchen layout ideas that cater to the needs of those with a bustling lifestyle.
Open Kitchen Design for Enhanced Flow
One of the most effective kitchen design ideas for busy individuals is the open kitchen layout. This design fosters a seamless flow between the kitchen, dining, and living areas, allowing you to multitask without feeling confined. Whether you’re cooking dinner while chatting with family or entertaining guests, an open design encourages interaction and keeps everything within reach.
Efficient Kitchen Layouts: The Work Triangle
The classic work triangle concept remains relevant in modern kitchens. This layout focuses on the three primary work areas: the stove, sink, and refrigerator. Ensuring these elements are positioned within a triangle minimizes movement and maximizes efficiency. For professionals who often prepare meals in a hurry, this design can make all the difference.
Functional Kitchen Layouts: Incorporating Islands
Kitchen islands are not just a trend; they are a functional addition that can elevate your cooking experience. Consider incorporating an island with seating to create a multi-purpose space. This allows for quick breakfasts or casual dinners while serving as additional prep space. An island can also house appliances or storage, making it a versatile element in your kitchen layout inspiration.
Smart Storage Solutions
For busy professionals, clutter can be a significant barrier to efficiency. Implementing smart storage solutions is crucial. Utilize vertical space with tall cabinets, pull-out shelves, and pantry drawers. These features not only optimize your kitchen space but also ensure that everything is easily accessible when you need it. This thoughtful organization can drastically reduce the time spent searching for ingredients or tools.
Modern Kitchen Ideas: Technology Integration
Embracing technology can transform your cooking experience. From smart refrigerators that track your groceries to voice-activated assistants that help with recipes, integrating technology into your kitchen can streamline meal prep. Additionally, consider energy-efficient appliances that save both time and resources, aligning with a busy professional’s values.
Kitchen Remodeling Tips for Busy Lifestyles
- Plan for Versatility: Choose a layout that adapts to your needs, whether it’s casual weeknight dinners or hosting larger gatherings.
- Choose Durable Materials: Select materials that withstand the wear and tear of a busy kitchen while maintaining aesthetic appeal.
- Incorporate Good Lighting: Ensure that your kitchen is well-lit, combining task lighting with ambient options for a welcoming atmosphere.
By considering these kitchen layout ideas, busy professionals can create a kitchen that not only meets their culinary needs but also serves as a hub for family and friends. The right layout can make cooking a joyful experience rather than a chore, enhancing both the functionality and enjoyment of the heart of the home.
Future-Proofing Your Kitchen: Layout Ideas for Long-Term Enjoyment
When designing a kitchen that stands the test of time, it’s essential to think beyond current trends and focus on functionality and adaptability. A well-planned kitchen layout can greatly enhance your cooking experience, making it a joyful space for years to come. Here are some practical and thoughtful kitchen layout ideas that prioritize long-term enjoyment.
Embrace Open Kitchen Design
Open kitchen designs have gained popularity for their ability to create a seamless flow between cooking and living spaces. This layout not only encourages interaction but also maximizes natural light, making your kitchen feel more inviting. Consider incorporating a large island that serves as both a workspace and a gathering spot. This central feature can be a perfect place for family and friends to come together, making meals more enjoyable and social.
Flexible Functional Spaces
As you think about your kitchen design ideas, envision spaces that can adapt to your evolving needs. For instance, integrating pull-out shelves, foldable tables, or hidden storage can transform your kitchen layout over time. These features allow you to make the most of your area, whether you’re hosting a dinner party or preparing a quiet meal for yourself. In addition, consider placing appliances within easy reach but out of the main sightline, helping to maintain an organized and uncluttered environment.
Thoughtful Workflow Considerations
A functional kitchen layout is all about creating an efficient workflow. The classic work triangle—where the stove, sink, and refrigerator form a triangle—remains a timeless principle. However, in modern iterations, you might want to adjust this triangle according to your cooking habits. If you find yourself often prepping meals, ensure your countertop space is ample and accessible. If baking is your passion, consider placing your mixer and baking supplies within easy reach of the oven.
Incorporating Multi-Use Furniture
With space often at a premium, multi-use furniture can be a game-changer. A kitchen island with built-in storage can serve as a prep area, dining space, and even a place to showcase decor. When selecting furniture, look for pieces that can adapt to your needs—like a table that extends for gatherings but can be compact for everyday use. This adaptability in your small kitchen layout ensures that you’re making the most of every square foot, providing both beauty and practicality.
Timeless Materials and Finishes
When selecting materials for your kitchen, opt for timeless finishes that won’t quickly go out of style. Natural stone countertops, classic cabinetry, and durable flooring can enhance your kitchen’s appeal while ensuring longevity. These choices not only elevate the aesthetic but also contribute to a more sustainable space. Furthermore, incorporating elements like soft-close drawers or high-quality fixtures can improve your kitchen’s functionality and comfort.
Smart Technology Integration
As technology continues to evolve, integrating smart appliances can future-proof your kitchen layout. From smart refrigerators that help with meal planning to programmable ovens, these features can enhance your cooking experience. Make sure your layout accommodates these technologies seamlessly, allowing for easy access and optimal efficiency.
Personal Touches for Lasting Enjoyment
Finally, don’t forget to inject your personality into your kitchen. Whether it’s through artwork, unique lighting, or a vibrant backsplash, these personal touches create an inviting atmosphere that reflects who you are. By combining your style with functional kitchen remodeling tips, you ensure that your kitchen remains a cherished space for years to come.
By thoughtfully considering these elements, you can create a kitchen that not only meets your current needs but also adapts to your future lifestyle. With the right kitchen layout ideas, you can enjoy a space that is both functional and welcoming for countless family gatherings and culinary adventures.
Inspiring Kitchen Layout Ideas from Around the World
Exploring kitchen layout ideas from diverse cultures can spark creativity and innovation in your own cooking space. Each region offers unique perspectives on functionality, aesthetics, and style that can transform how you experience your kitchen.
European Elegance: The Galley Kitchen
In many European homes, particularly in France and Italy, the galley kitchen is a popular choice. This layout features two parallel counters, allowing for an efficient workflow while maximizing space. It’s ideal for small kitchens, as it encourages movement and ensures everything you need is within arm’s reach. You can enhance this design with elements like open shelving, which not only adds character but also makes ingredients and utensils easily accessible.
Asian Minimalism: The Open Kitchen Design
Asian-inspired kitchens often embrace minimalism, focusing on simplicity and functionality. The open kitchen design is prevalent in countries like Japan, where space is a premium. This layout fosters a sense of community, as it connects cooking areas with dining and living spaces. Incorporating elements such as sliding doors and natural materials can create a seamless flow that encourages interaction, making it perfect for family gatherings.
Middle Eastern Warmth: The U-Shaped Kitchen
In Middle Eastern homes, the U-shaped kitchen layout is favored for its spaciousness and practicality. This design features three walls of cabinetry, providing ample storage while promoting a cozy atmosphere. To infuse warmth, consider using rich colors and textured materials like wood and stone. This layout not only accommodates multiple cooks but also invites family and friends to gather, enhancing the cooking experience.
American Versatility: The Island Kitchen
The American kitchen has long embraced the island layout, popularized by the trend of open-concept living. An island serves as a central hub for cooking, dining, and socializing. It offers additional counter space and storage, making it ideal for modern kitchen ideas. By incorporating bar stools, you create a casual dining area that encourages conversation and bonding over meals, making it a favorite for family gatherings.
Scandinavian Simplicity: Functional Kitchen Layouts
Scandinavian design emphasizes functionality and clean lines, making it a great source of inspiration for efficient kitchen layouts. The focus is often on maximizing natural light and using light colors to create a spacious feel. Think about incorporating multi-functional furniture, such as a kitchen island with built-in storage, to optimize the space. This approach not only enhances usability but also aligns with current kitchen design trends that prioritize sustainability and minimalism.
Latin American Vibrancy: Colorful Accents
Latin American kitchens are known for their vibrant colors and lively designs. Incorporating bold tiles, bright cabinetry, or colorful backsplashes can infuse your kitchen with energy and warmth. The layout often features communal spaces where family and friends can gather, reflecting the culture’s emphasis on togetherness. This can be achieved through an open layout that seamlessly connects the kitchen to dining areas.
By taking inspiration from these diverse global styles, you can curate a kitchen that not only meets your practical needs but also resonates with your personal aesthetic. Whether you are drawn to the elegance of a galley kitchen or the warmth of a U-shaped layout, the world of kitchen layout ideas offers endless possibilities for creating a space that feels uniquely yours.

Sky Team – Home Renovation Experts. The Sky Team specializes in siding repair, painting, deck renovation, kitchen, and bathroom remodeling. We deliver quality craftsmanship and lasting solutions to enhance your home’s value and beauty.



